2423 I St NW, Washington, DC 20037
$1,100,000
3 Beds, 2 Baths, 1,204 Sqft
2423 I St NW, Washington, DC 20037
Estimated Payment
$6,349/mo
What's special
Charming Townhouse in Foggy Bottom – Classic Elegance Meets Modern Comfort
Discover the best of Foggy Bottom in this exquisite townhouse, where timeless charm and modern updates come together beautifully. Step through the arched entry into a spacious open-concept living and dining area, featuring high ceilings, a cozy fireplace, and arched windows that create an inviting atmosphere perfect for entertaining.
The remodeled chef’s kitchen boasts stainless steel appliances, granite countertops, and ample cabinetry, all leading to a private fenced patio and garden—a serene space for morning coffee or outdoor dining.
Upstairs, you’ll find three bright bedrooms, including a sun-filled front bedroom and a calming all-white hall bathroom. The versatile back bedroom, currently used as a multi-functional space, includes a relocated laundry area for added convenience.
Design details like a dramatic staircase, hardwood floors throughout, skylights, and recessed lighting add elegance and warmth. The front yard and garden provide a rare slice of green space in the city, making this home feel like a peaceful urban retreat.
With a Walk Score of 96, you’re just steps from shops, restaurants, Whole Foods, Trader Joe’s, the Kennedy Center, and the trails of Rock Creek Park.
Don’t miss this unique opportunity to experience the vibrant lifestyle and relaxed sophistication of this Foggy Bottom gem!
Request Info
Call
(325) 400-0908
sales@nzsecs.com
Property Details
Bedrooms & bathrooms
- Bedrooms: 3
- Bathrooms: 2
- Full bathrooms: 1
- 1/2 bathrooms: 1
- Main level bathrooms: 1
Basement
- Area: 0
Heating
- Forced Air, Natural Gas
Cooling
- Central A/C, Electric
Appliances
- Included: Dishwasher, Dryer – Front Loading, Oven/Range – Gas, Refrigerator, Stainless Steel Appliance(s), Washer – Front Loading, Gas Water Heater
- Laundry: Main Level
Features
- Built-in Features, Ceiling Fan(s), Combination Dining/Living, Recessed Lighting, Upgraded Countertops
- Flooring: Hardwood, Ceramic Tile, Wood Floors
- Windows: Double Hung, Skylight(s)
- Has basement: No
- Number of fireplaces: 1
Interior area
- Total interior livable area: 1,204 sqft
- Finished area above ground: 1,204
- Finished area below ground: 0
Parking
- Parking features: On Street
- Has uncovered spaces: Yes
Accessibility
- Accessibility features: None
Features
- Levels: Two
- Stories: 2
- Patio & porch: Patio, Brick
- Exterior features: Lighting, Street Lights, Sidewalks
- Pool features: None
- Fencing: Full
Lot
- Size: 905 sqft
- Features: Front Yard, Landscaping, Rear Yard, Urban Land Not Rated
Details
- Additional structures: Above Grade, Below Grade
- Parcel number: 0028//0115
- Zoning: R
- Special conditions: Standard
Type & style
- Home type: Townhouse
- Architectural style: Colonial,Contemporary
- Property subtype: Townhouse
Materials
- Brick
- Foundation: Other
- Roof: Composition,Slate,Unknown
Condition
- New construction: No
- Year built: 1855
- Sewer: Public Sewer
- Water: Public
Community
- Subdivision: Foggy Bottom
HOA
- Has HOA: No
Location
- Region: Washington
- Price per square foot: $914/sqft
- Tax assessed value: $909,980
- Annual tax amount: $7,735
- Date on market: 11/7/2024
- Listing agreement: Exclusive Right To Sell
- Listing terms: Cash,Conventional,FHA
- Ownership: Fee Simple
What’s Nearby?
Schools
Cardozo Education Campus 2ml
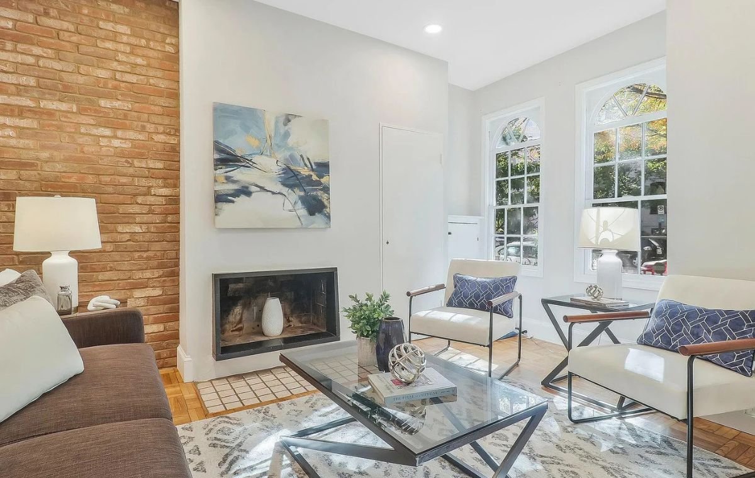
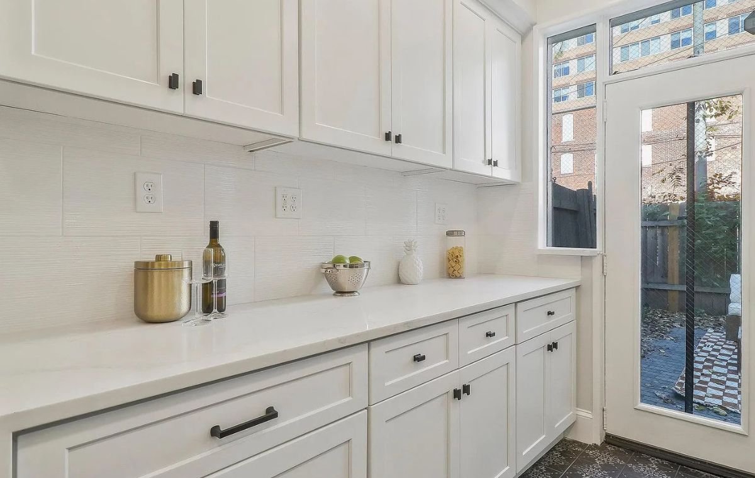
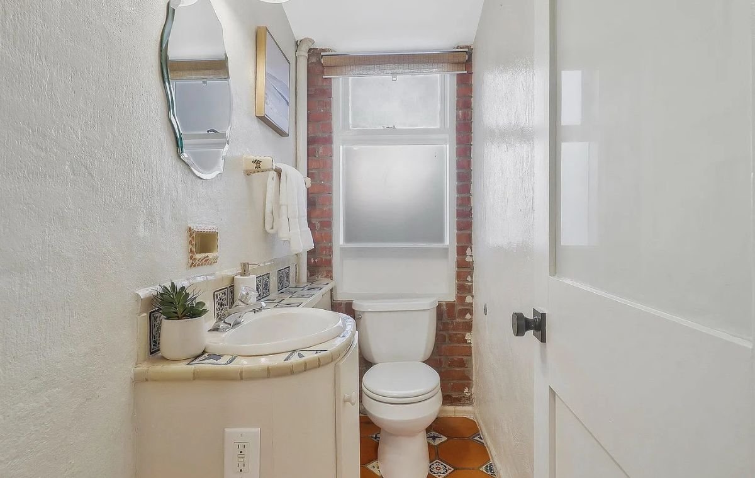
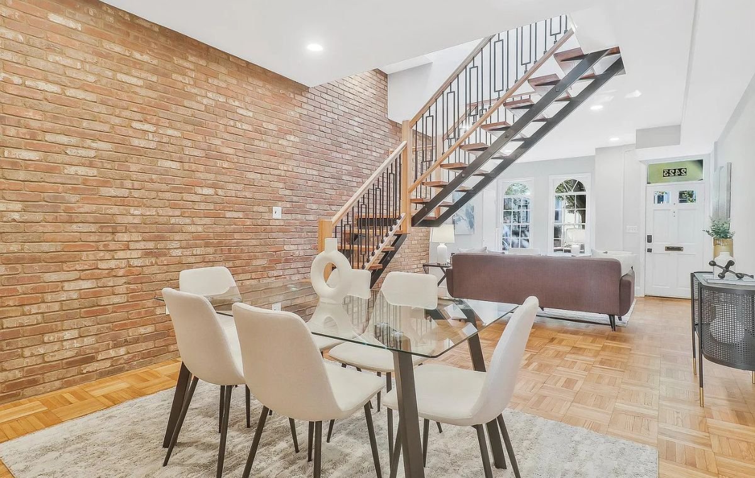
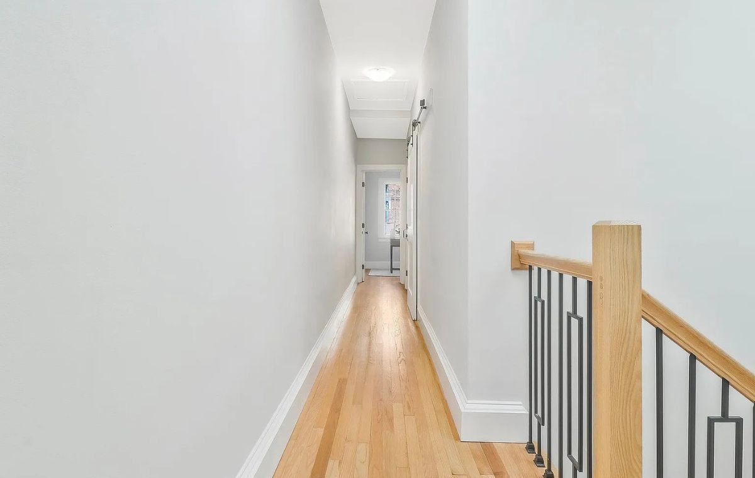
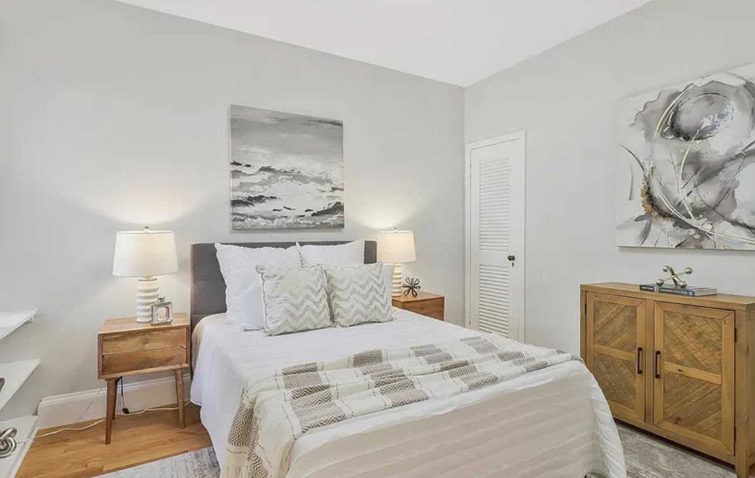
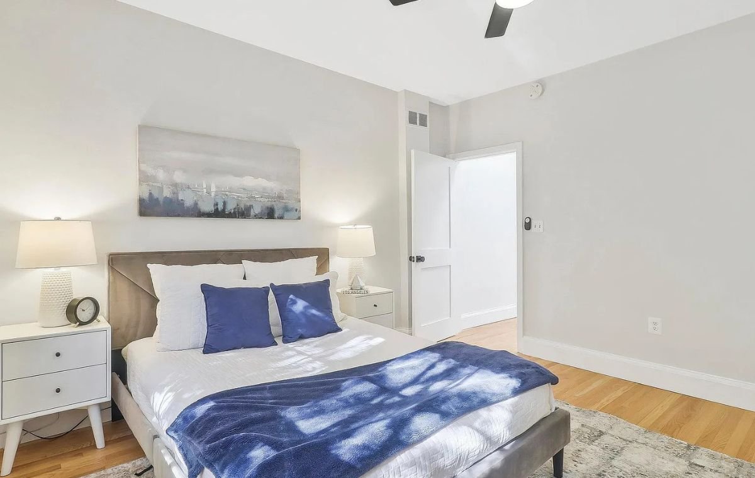
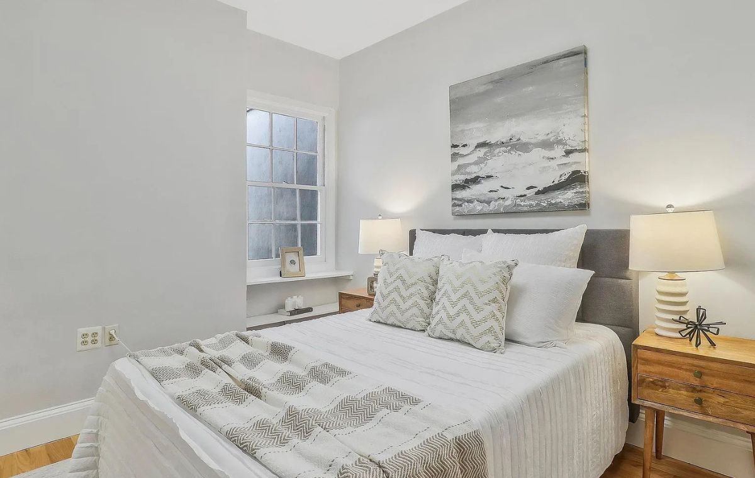
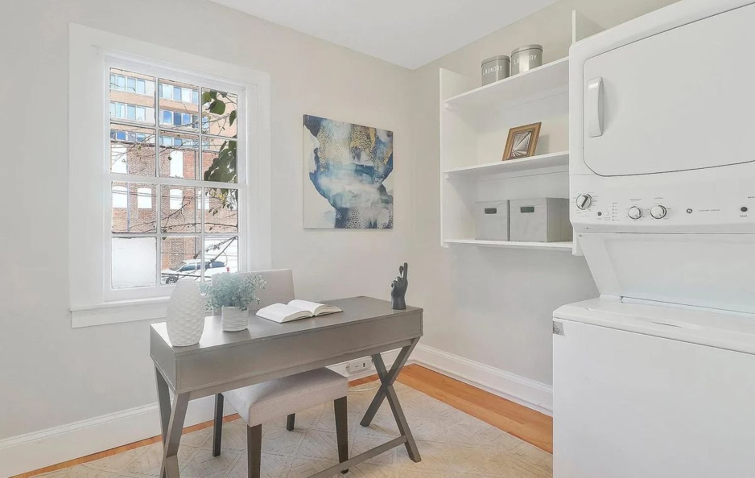
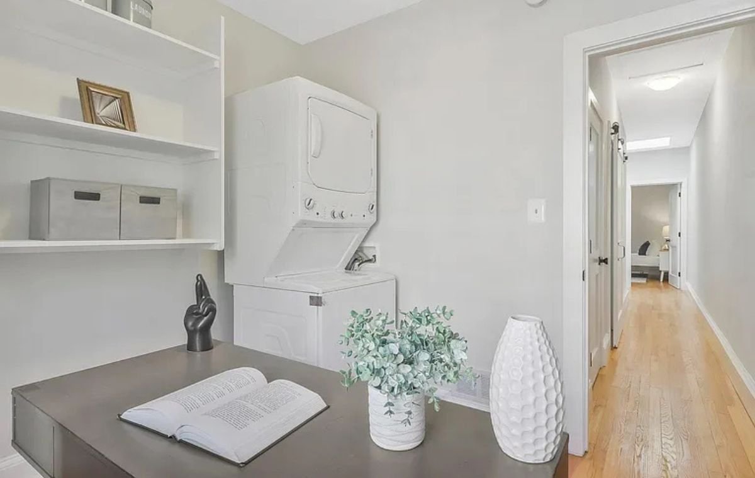
New Horizons Secs
Your trusted partner in real estate. Connecting buyers, sellers, and investors with opportunities that inspire.
Contact
info@nzsecs.com
Offices
530 5th Ave, New York, NY 10036, United States

