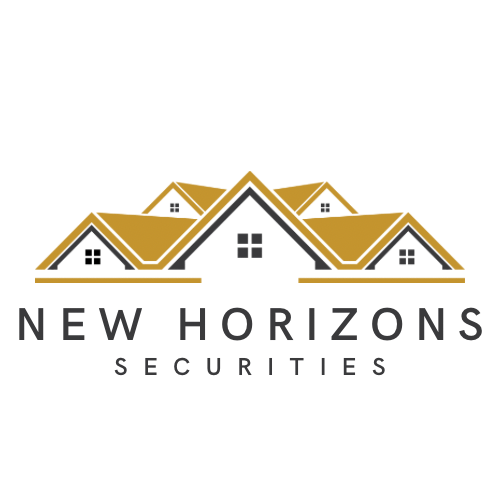0S441 River Glen Rd, West Chicago, IL 60185
$797,000
6 Beds, 4 Baths, 3,269 Sqft
0S441 River Glen Rd, West Chicago, IL 60185
Estimated Payment
$5,574/mo
What's special
LIVING THE DREAM! Stunning Equestrian Estate in Prince Crossing
Discover your slice of heaven with this breathtaking 6-bedroom, 3.5-bathroom equestrian estate in the highly sought-after Prince Crossing area. Set on 1.4 acres of beautifully landscaped grounds, this 3,250+ sq. ft. home offers luxurious modern living, panoramic views, and endless opportunities for relaxation and entertainment.
Exceptional Interior Features
Step inside to an open, airy layout designed with both elegance and comfort in mind.
- Chef’s Kitchen: Granite countertops stretch across both sides, providing ample prep space for culinary creations. Enhanced with stainless steel appliances, two pantry closets, and recessed lighting with a unique night-light feature, this kitchen is a dream. A serving window connects to the family room, making entertaining seamless.
- Family Room: Cathedral ceilings, a custom-designed fireplace, transom windows, and luxurious vinyl plank flooring create a stunning focal point. French doors open to a spacious deck, perfect for barbecues.
- Master Suite: Located in its own wing for privacy, the master suite boasts cherry wood flooring, a bay window seating area, and a spa-like ensuite with a Jacuzzi garden tub, double sinks, a custom tile shower, and a walk-in closet.
- “Penthouse” Addition: Perfect for multi-generational living, this space includes two bedrooms, a bathroom, a second family room, a kitchen, and laundry facilities.
Outdoor Paradise
The meticulously landscaped grounds offer a serene retreat, complete with:
- A deck for outdoor dining and entertainment.
- A stone firepit for cozy evenings.
- Raised garden beds and fruit trees, including grapes, apples, pears, blueberries, cherries, and more.
- Two barns: A 2-story barn with two stalls and a hayloft (480 sq. ft.) and a second barn with two stalls, two paddocks, a riding arena, and two pastures.
- Proximity to a forest preserve, just three houses away, for additional riding trails.
Additional Features
- Newly remodeled kitchen (2024), updated well pressure tank, and luxurious vinyl flooring.
- Reverse osmosis system for pure water.
- Wood-burning stove in the living room and a fireplace in the family room for cozy winter nights.
- Spacious 3.5-car garage (35×25), perfect for mechanics or recreational vehicles.
The Perfect Equestrian Estate
Whether hosting pool parties, riding horses, roasting marshmallows, or simply relaxing on the country lanai, this home offers something for everyone. Don’t miss this rare opportunity to own a property that blends luxury, practicality, and the natural beauty of Prince Crossing.
Your homesteading dreams await!
Note: Listing agent is related to the seller.
Request Info
Call
(325) 400-0908
sales@nzsecs.com
Property Details
| Bedrooms & Bathrooms
Bedrooms: 6 Bathrooms: 4 Full Bathrooms: 3 1/2 Bathrooms: 1 |
Rooms
Room Types: Kitchen, Bedroom 5, Bedroom 6, Deck, Family Room, Recreation Room, Walk-In Closet |
Primary Bedroom
Features: Flooring (Hardwood), Window Treatments (Bay Window(s)), Bathroom (Full, Double Sink, Whirlpool & Sep Shwr) Level: Main Area: 255 Sq Ft Dimensions: 17X15 |
Bedroom 2
Level: Second Area: 216 Sq Ft Dimensions: 18X12 |
Bedroom 3
Level: Second Area: 176 Sq Ft Dimensions: 16X11 |
Bedroom 4
Level: Main Area: 100 Sq Ft Dimensions: 10X10 |
| Bedroom 5
Level: Main Area: 108 Sq Ft Dimensions: 12X9 |
Bedroom 6
Level: Main Area: 108 Sq Ft Dimensions: 12X9 |
Deck
Level: Main Area: 234 Sq Ft Dimensions: 18X13 |
Dining Room
Level: Main Area: 132 Sq Ft Dimensions: 12X11 |
Family Room
Level: Main Area: 342 Sq Ft Dimensions: 19X18 |
Kitchen
Features: Pantry-Closet, Granite Counters Flooring: Ceramic Tile Level: Main Area: 165 Sq Ft Dimensions: 15X11 |
| Kitchen 2nd
Level: Second Area: 120 Sq Ft Dimensions: 12X10 |
Laundry
Level: Main Area: 60 Sq Ft Dimensions: 10X6 |
Living Room
Features: Flooring (Vinyl), Window Treatments (Bay Window(s)) Level: Main Area: 338 Sq Ft Dimensions: 26X13 |
Recreation Room
Level: Second Area: 352 Sq Ft Dimensions: 22X16 |
Walk-In Closet
Level: Main Area: 70 Sq Ft Dimensions: 10X7 |
Heating & Cooling
Heating: Natural Gas Cooling: Central Air |
| Appliances
Included: Range, Microwave, Dishwasher, Refrigerator, Washer, Dryer, Stainless Steel Appliance(s), Water Purifier, Water Softener Owned Laundry: Gas Dryer Hookup, In Unit, Laundry Closet, Sink, First Floor Laundry, Second Floor Laundry |
Features
Vaulted/Cathedral Ceilings, Solar Tube(s), First Floor Bedroom, In-Law Floorplan, First Floor Full Bath, Walk-In Closet(s), Ceiling – 10 Foot, Ceilings – 9 Foot, Open Floorplan, Granite Counters, Pantry Flooring: Hardwood, Some Carpeting Doors: French Doors, Panel Door(s) Windows: Drapes/Blinds, Screened Deck, Storms/Screens, Bay Window(s), Blinds, Window Treatments |
||||
| Fireplace
Number of Fireplaces: 1 Features: Wood Burning Stove, Attached Fireplace Doors/Screen, Gas Log, Gas Starter, Family Room |
Interior Area
Total Structure Area: 3,269 Sq Ft Total Interior Livable Area: 3,269 Sq Ft Finished Area Below Ground: 0 |
||||
Parking
- Total spaces: 11.5
- Parking features: Driveway
- Attached garage spaces: 3.5
- Has uncovered spaces: Yes
- Details: Garage (Garage Door Opener(s), Transmitter(s)), Driveway (Asphalt)
Accessibility
- Accessibility features: No Disability Access
Features
- Stories: 2
- Patio & porch: Deck, Patio, Screened Deck
- Exterior features: Fire Pit
- Has private pool: Yes
- Pool features: Above Ground
- Fencing: Fenced
Lot
- Size: 1.40 Acres
- Dimensions: 169 X 254 X 222 X 180 X 131
- Features: Corner Lot, Forest Preserve Adjacent, Landscaped, Garden, Outdoor Lighting, Pasture
Details
- Additional structures: Barn(s), Other, Poultry Coop, Stable(s), Corral(s), Garage(s), Outdoor Riding Ring
- Parcel number: 0415402004
- Special conditions: None
- Other equipment: Water-Softener Owned, TV Antenna, Ceiling Fan(s), Sump Pump, Backup Sump Pump;
- Horses can be raised: Yes
- Horse amenities: Paddocks
Type & style
- Home type: SingleFamily
- Property subtype: Single Family Residence
Materials
- Vinyl Siding, Stone
- Roof: Asphalt
Condition
- New construction: No
- Year built: 1961
- Major remodel year: 2024
Details
- Builder model: 2-STORY
- Electric: 200+ Amp Service
- Sewer: Septic Tank
- Water: Private Well
Community
- Features: Pool, Horse-Riding Area, Horse-Riding Trails
- Security: Carbon Monoxide Detector(s)
HOA
- Services included: None
Location
- Region: West Chicago
- Price per square foot: $244/sqft
- Tax assessed value: $142,840
- Annual tax amount: $11,846
- Date on market: 8/24/2024
- Ownership: Fee Simple
What’s Nearby?
Schools
Currier Elementary School 0.5ml
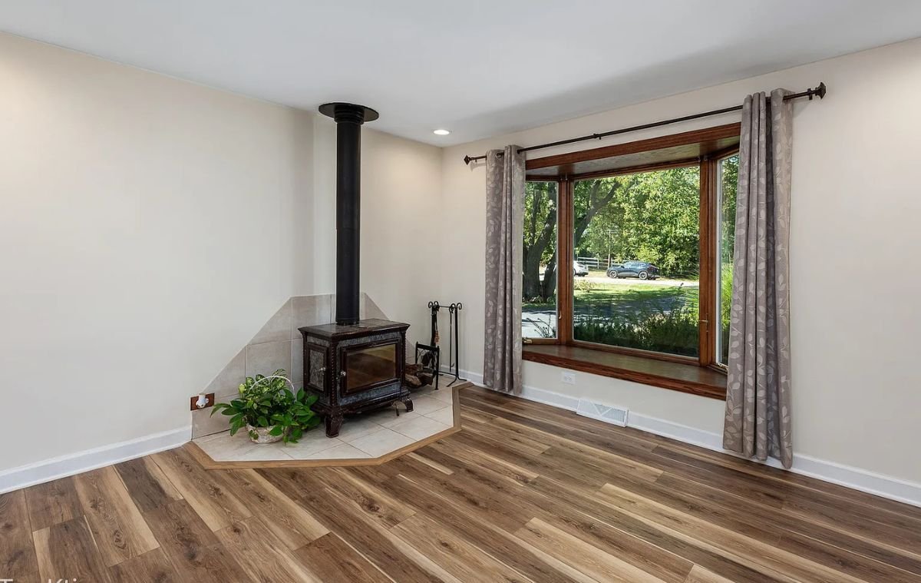
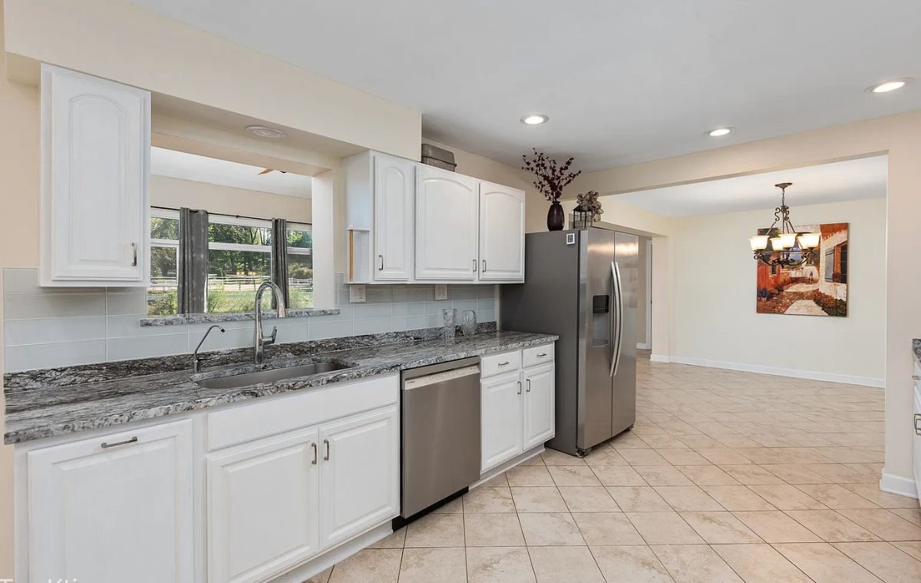
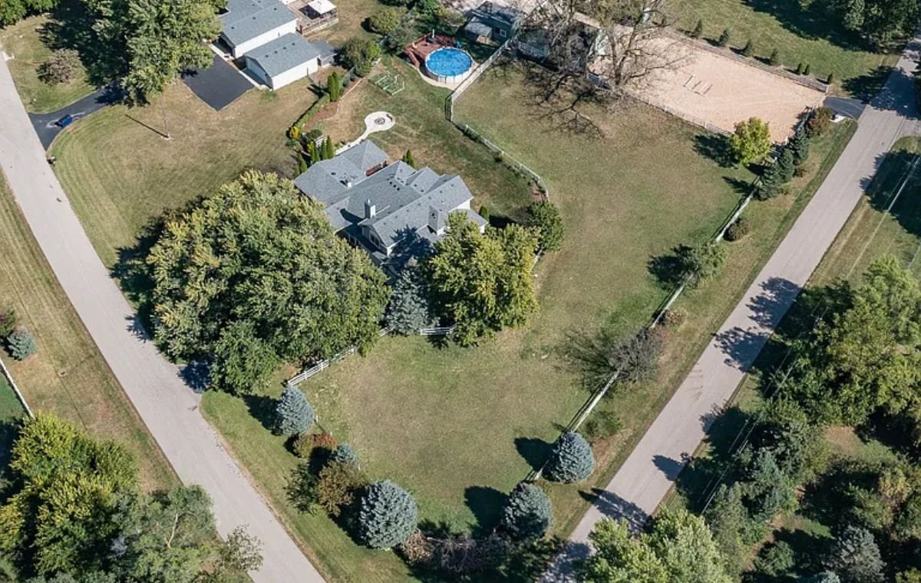
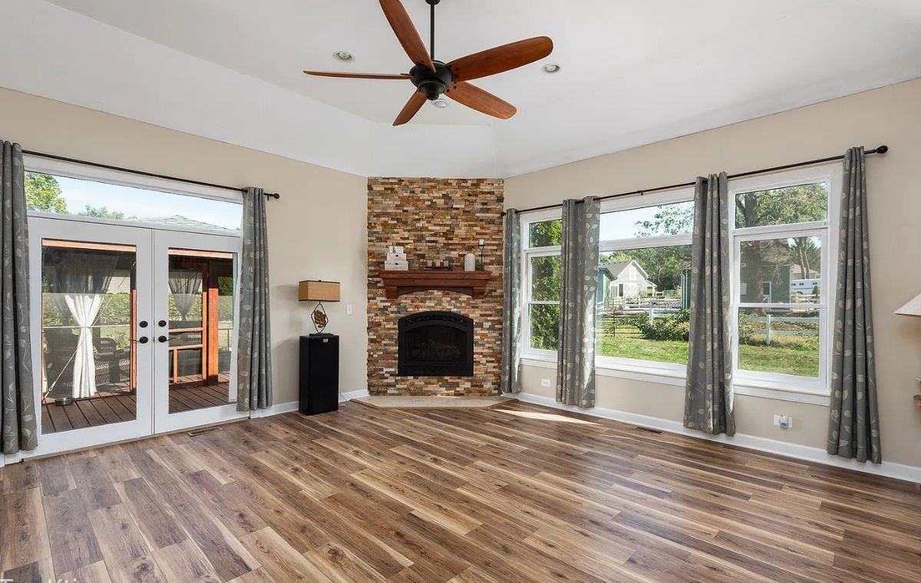
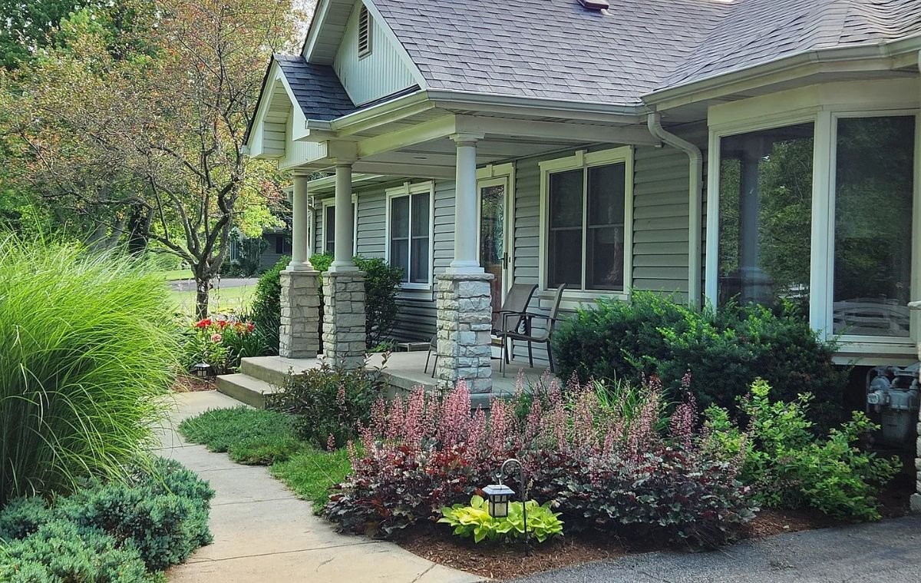
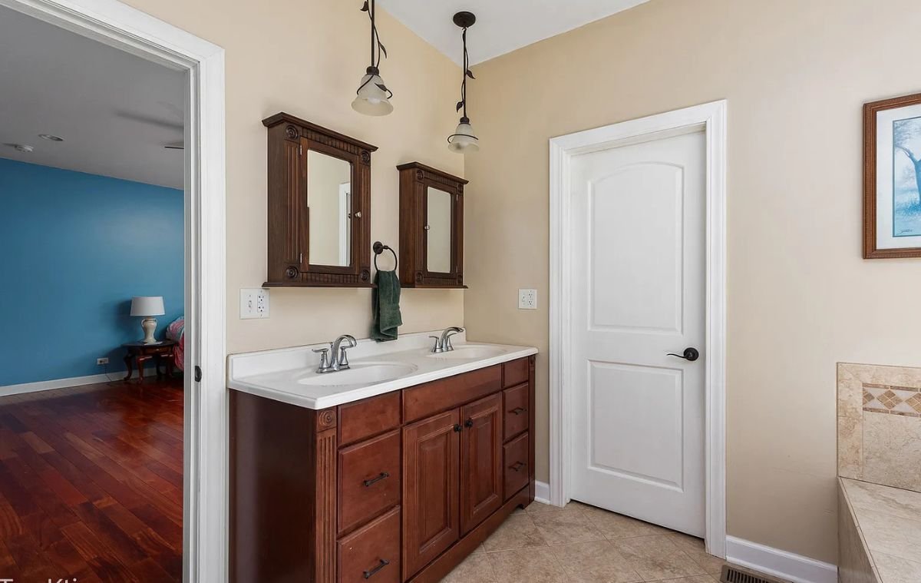
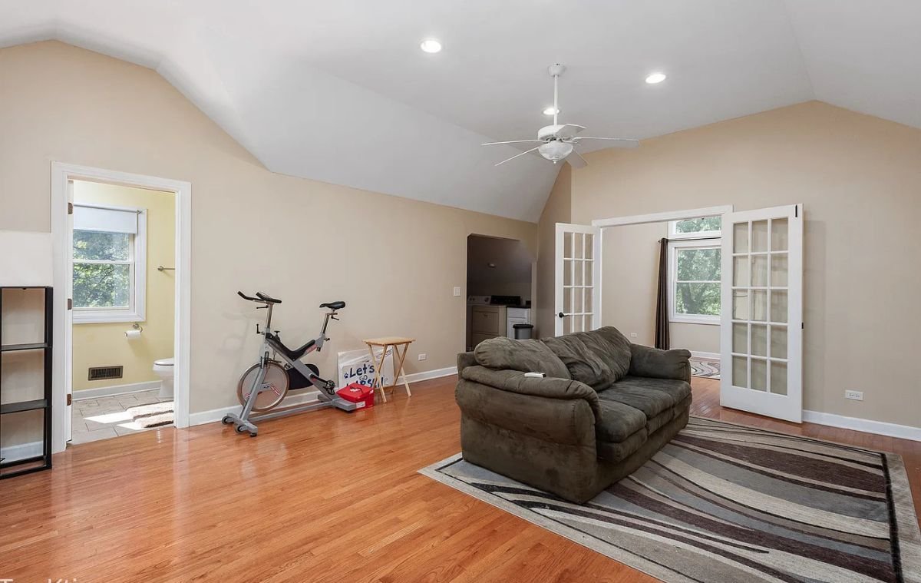
New Horizons Secs
Your trusted partner in real estate. Connecting buyers, sellers, and investors with opportunities that inspire.
Contact
info@nzsecs.com
Offices
530 5th Ave, New York, NY 10036, United States

